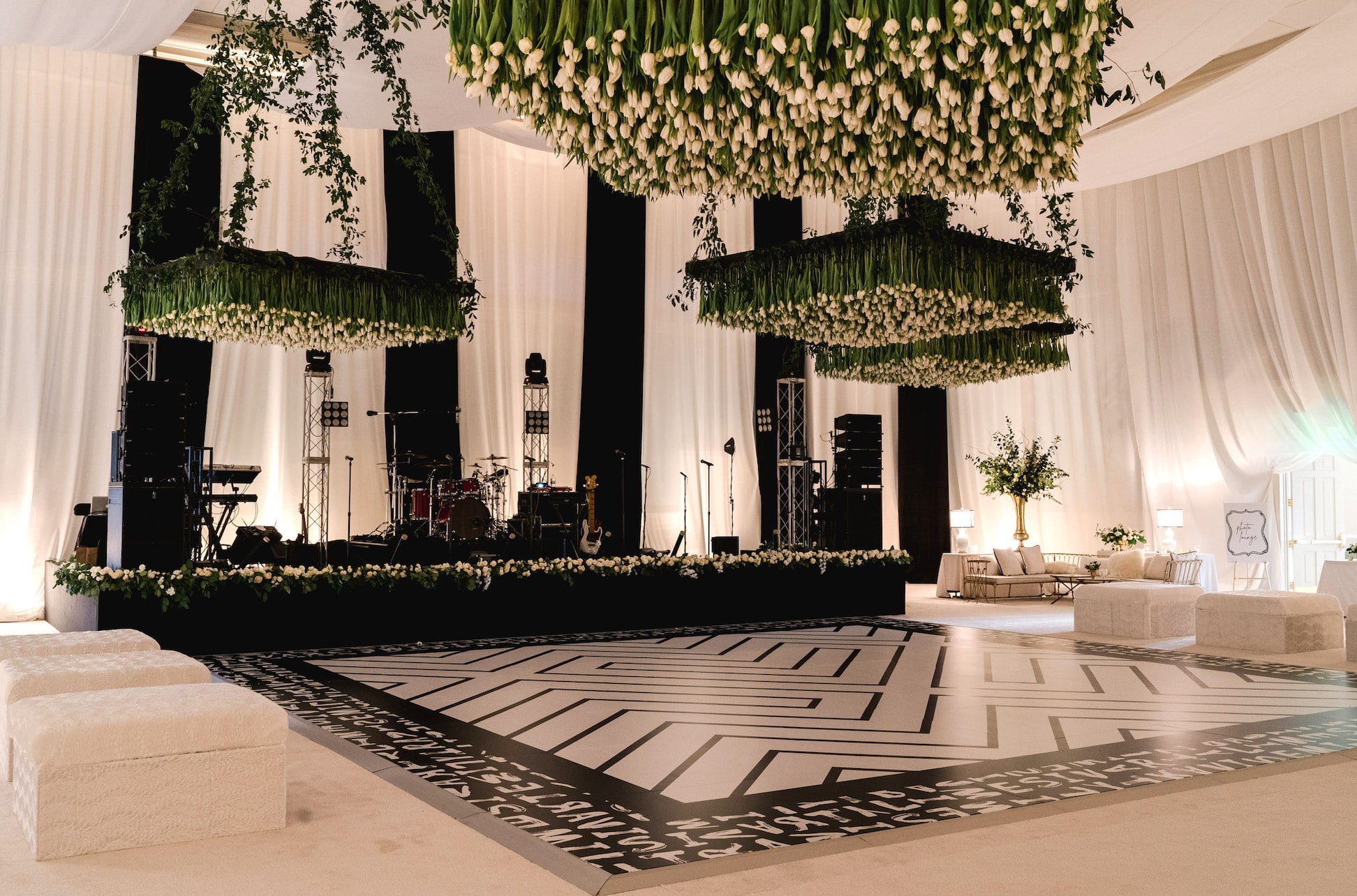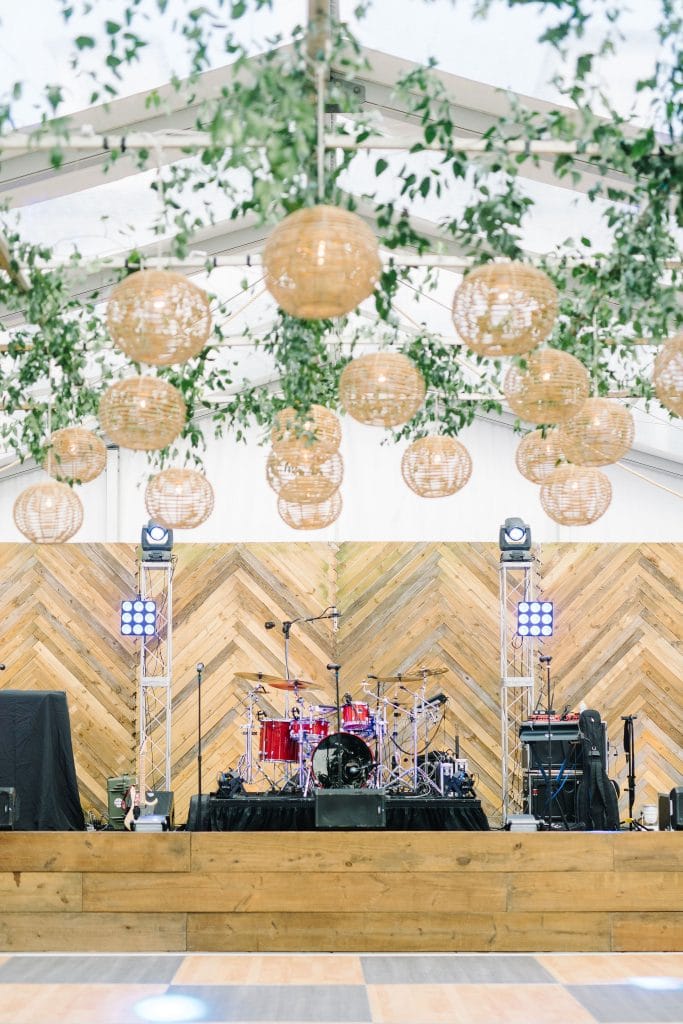
One of main focus when designing a reception area is obviously the spacial relationship. But, also, how all of the details come together into the big picture. Often the band’s space is overlooked, other than a focus on the dance floor. We have really started though, over the many years of doing this, to create the stage and dance floor as it’s own space. A space that looks lovely in those first dance photos.
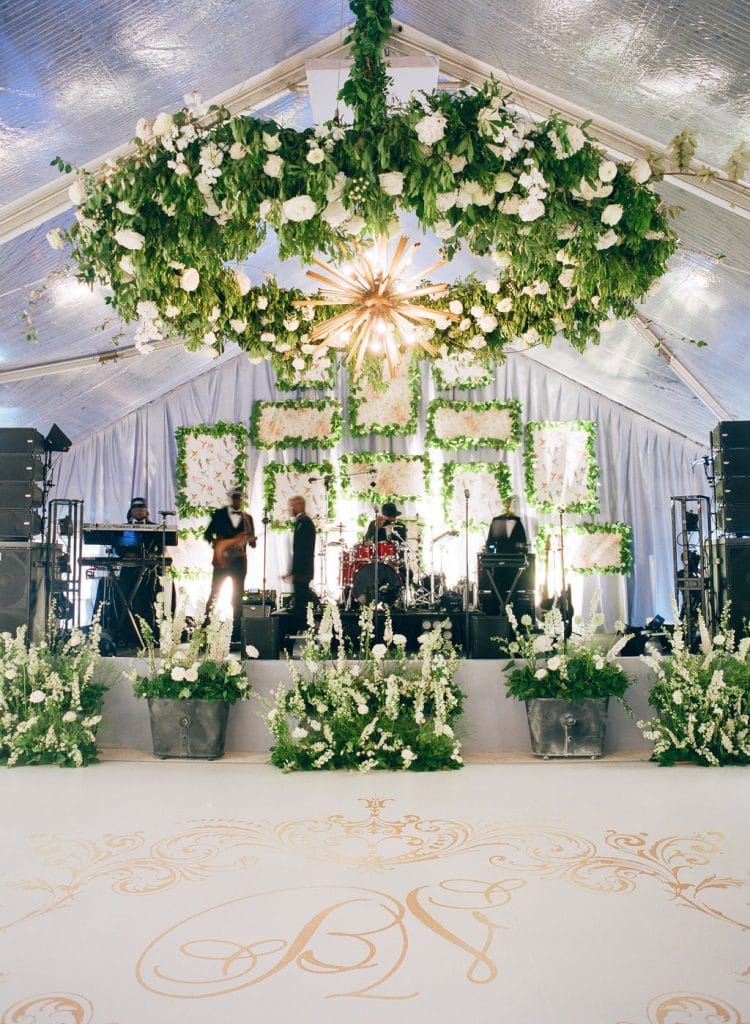
We are firmly in the camp of needing not only a pretty dance floor, but also a stage that fits the rest of the look. Band equipment, while necessary, is unattractive. And, while their performance and music should be off the charts, the focus should still be on the bride and groom. So, we like to make it a custom design moment. Above, printed fabric in a pattern that was used throughout the wedding printing, is “framed” in fresh greenery.
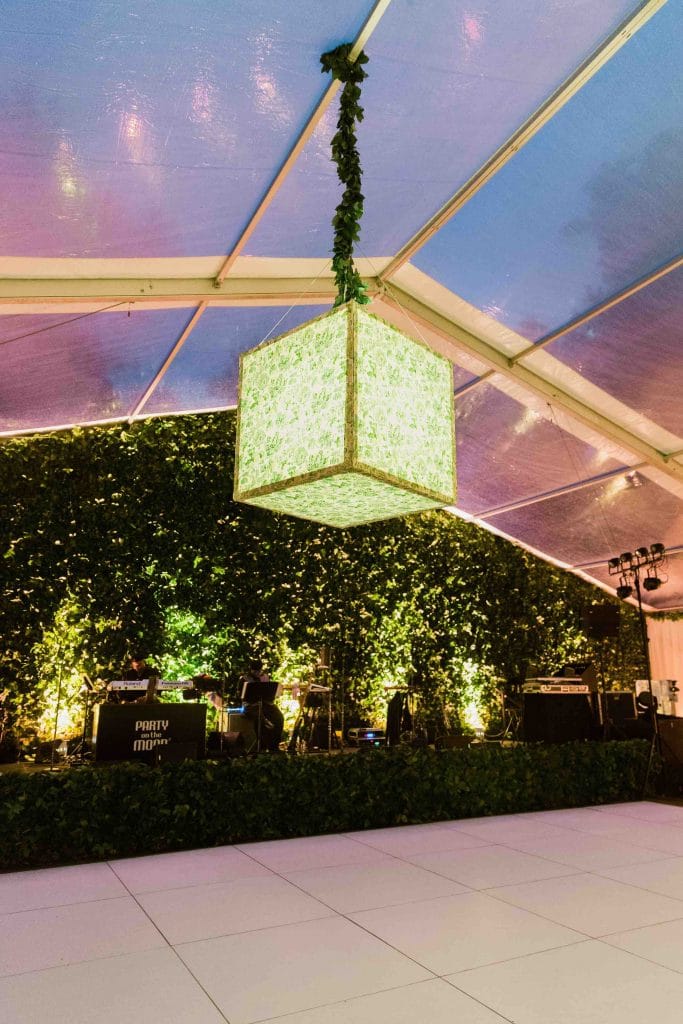
Speaking of greenery, it makes for a spectacular backdrop. Something so simple, en masse, becomes such a statement. Because, of the polish, texture, and something unexpected it adds.
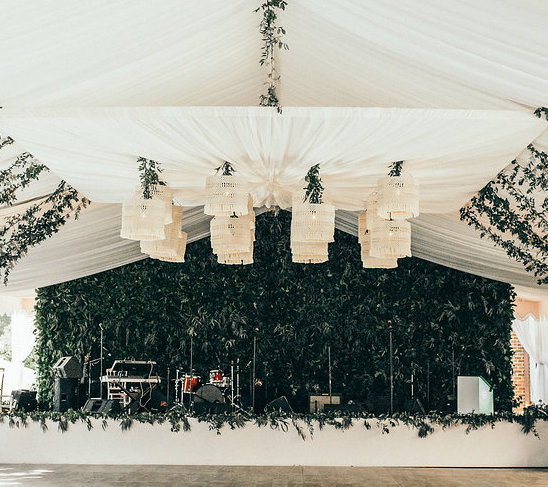
To offer a tailored look to our stage areas, we use our “stage partitions”. These are essentially walls built to cover the front and side parts of the stage visible to the eye. They cover the bands cords, some equipment, and the ugly construction of rental stages. Fabric, greenery, florals, and other materials cover these and add to the design, for example.
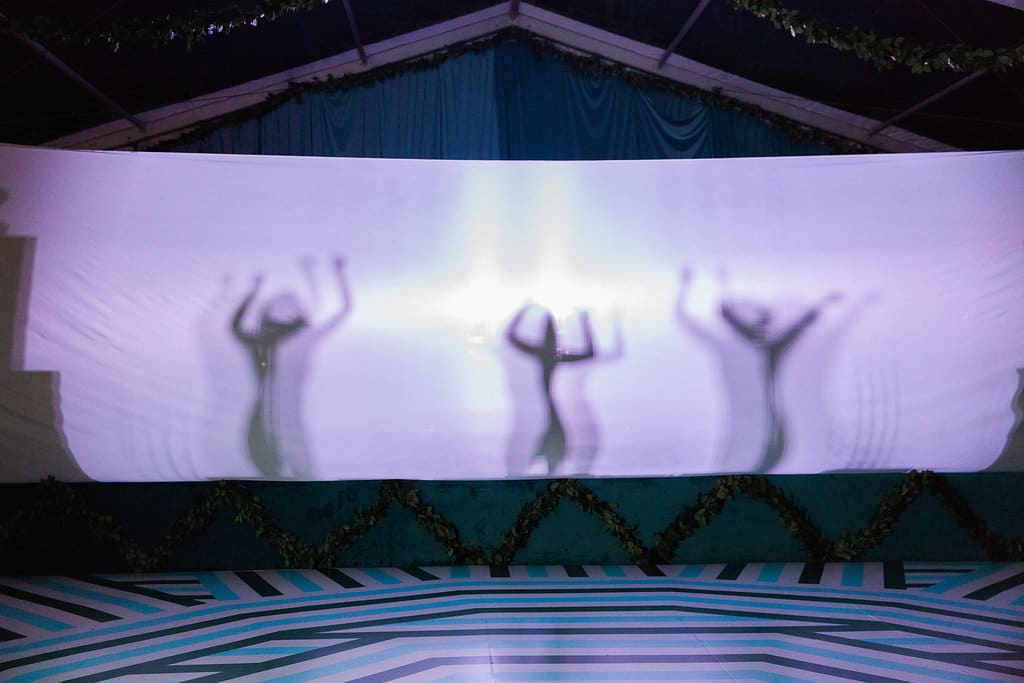
Here, we were going for a totally different look. The band is covered with transparent fabric and lit from behind, creating silhouettes for the first dance. Then, the fabric is removed to show a fabric and greenery draped backdrop.
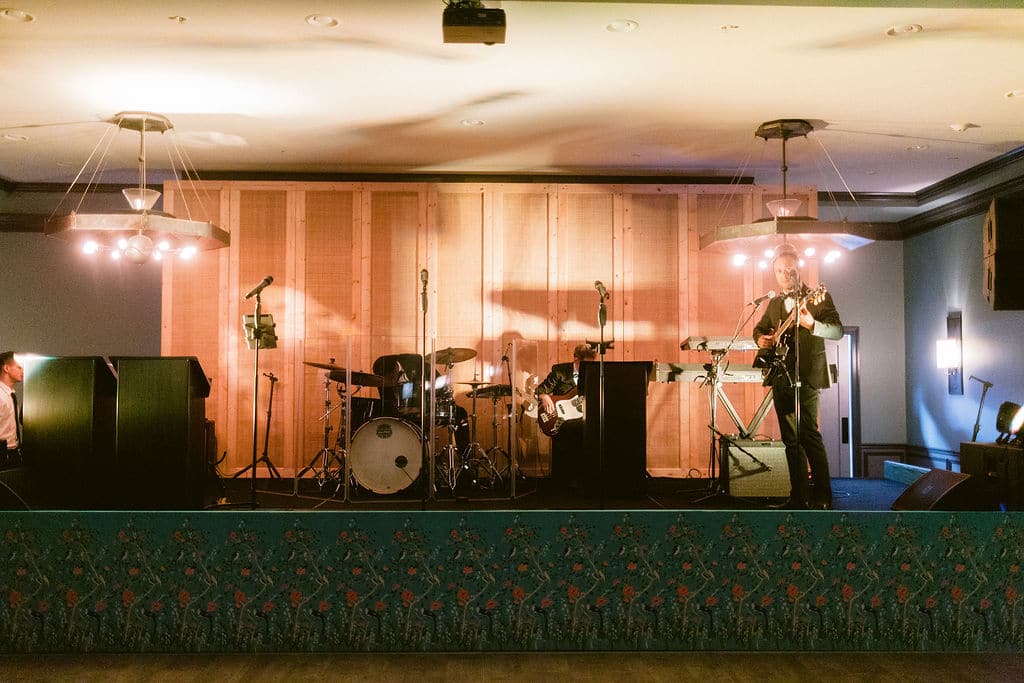
Going for a simple look here, woven wooden screens make for a super clean backing. And, with a patterned fabric stage partition it comes together in a clean look.
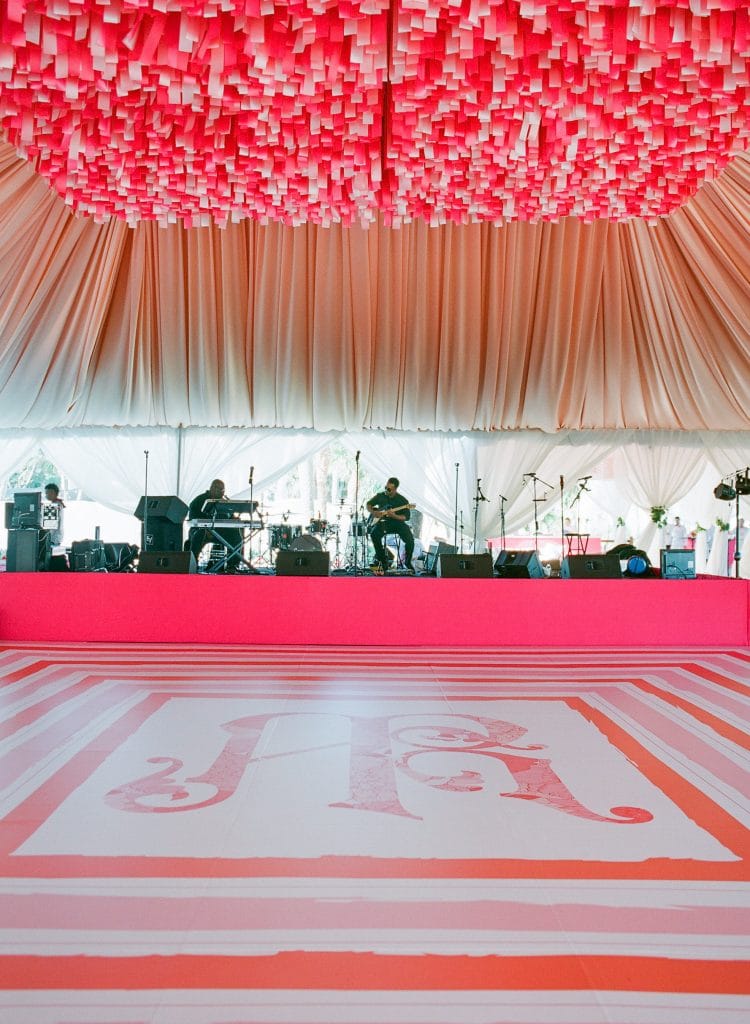
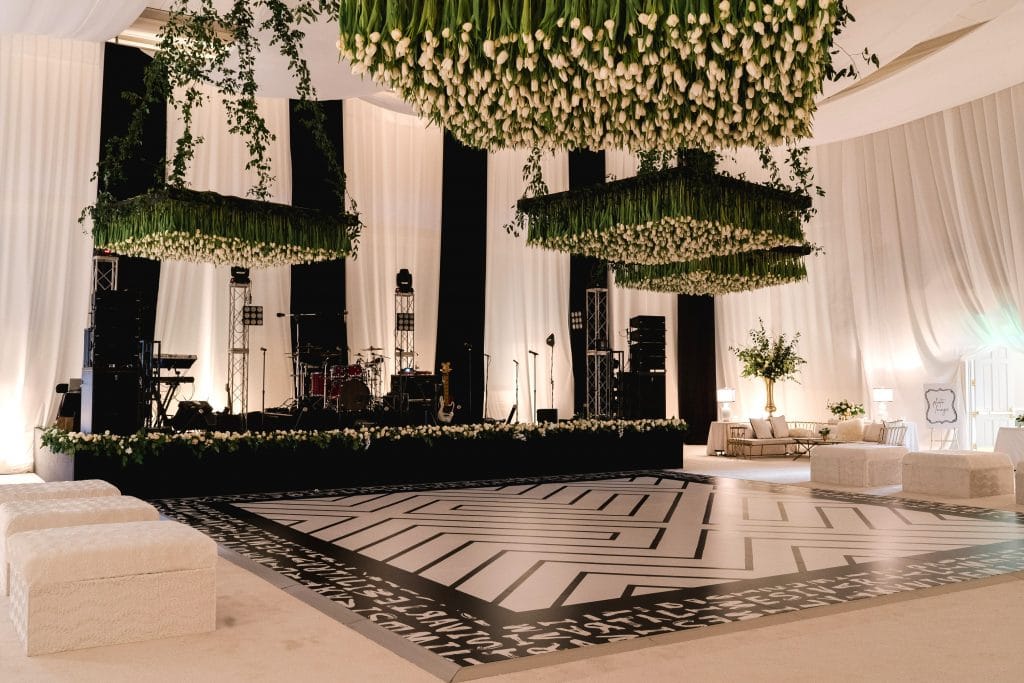
Here, in a space with high ceilings, the eye needs to be drawn down. Floral installations overhead create a lower ceiling effect. And, alternating fabrics create a soft and ethereal backing.

