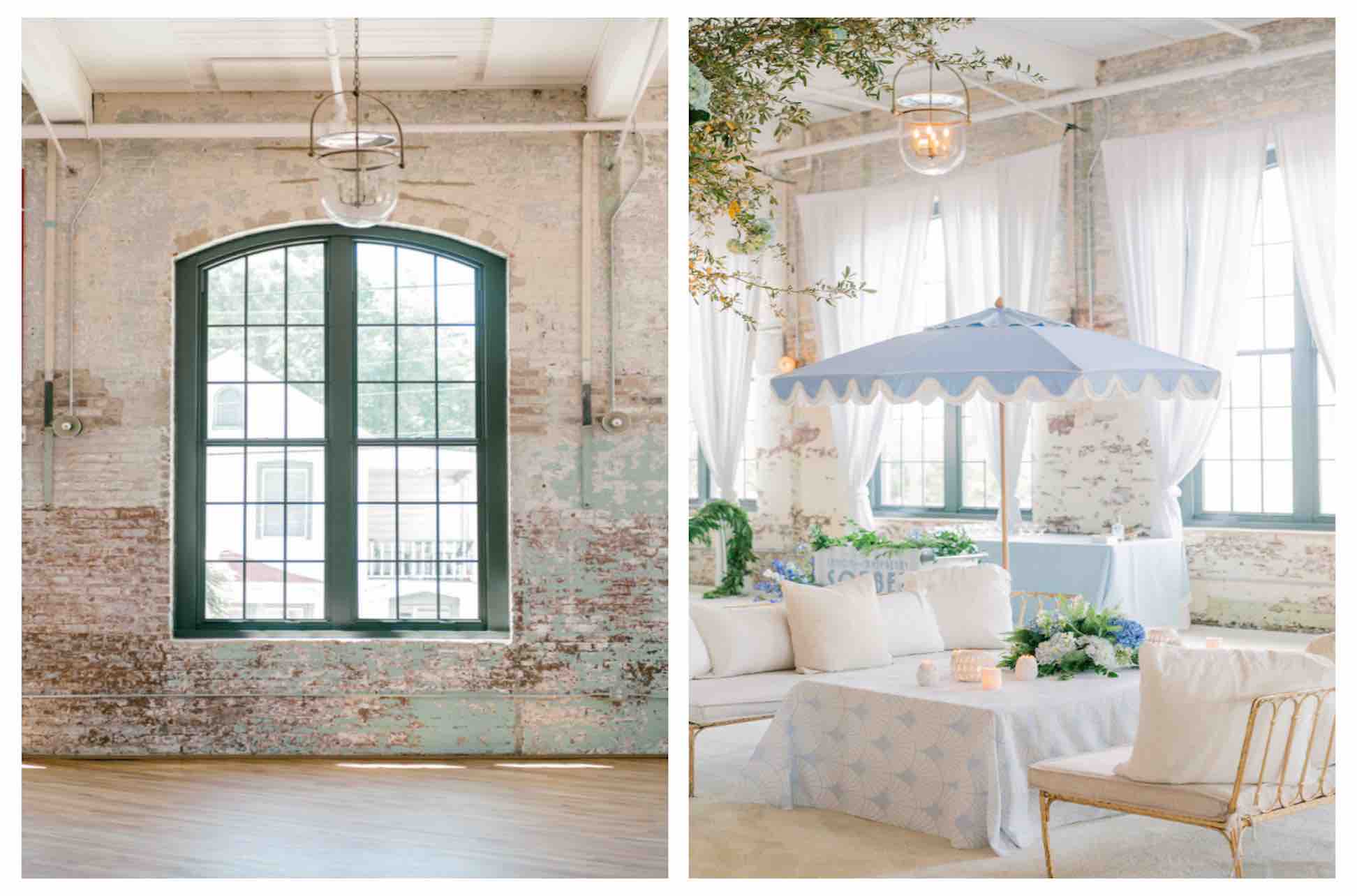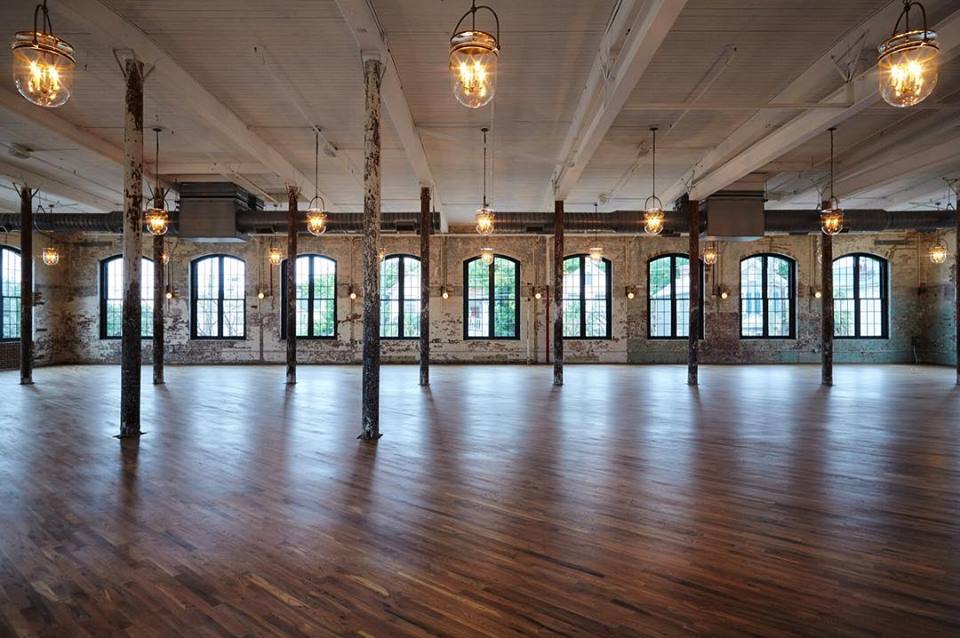
We recently had the pleasure of designing a 100th birthday party, in a space that isn’t typical for us. It’s a refinished factory space, and includes all the characteristics you would imagine. High ceilings, exposed brick walls, and lots of mechanics like beams and ducts. So, we thought it would be fun to share just a few of our tricks that we use to make this a softer and and more formal space.
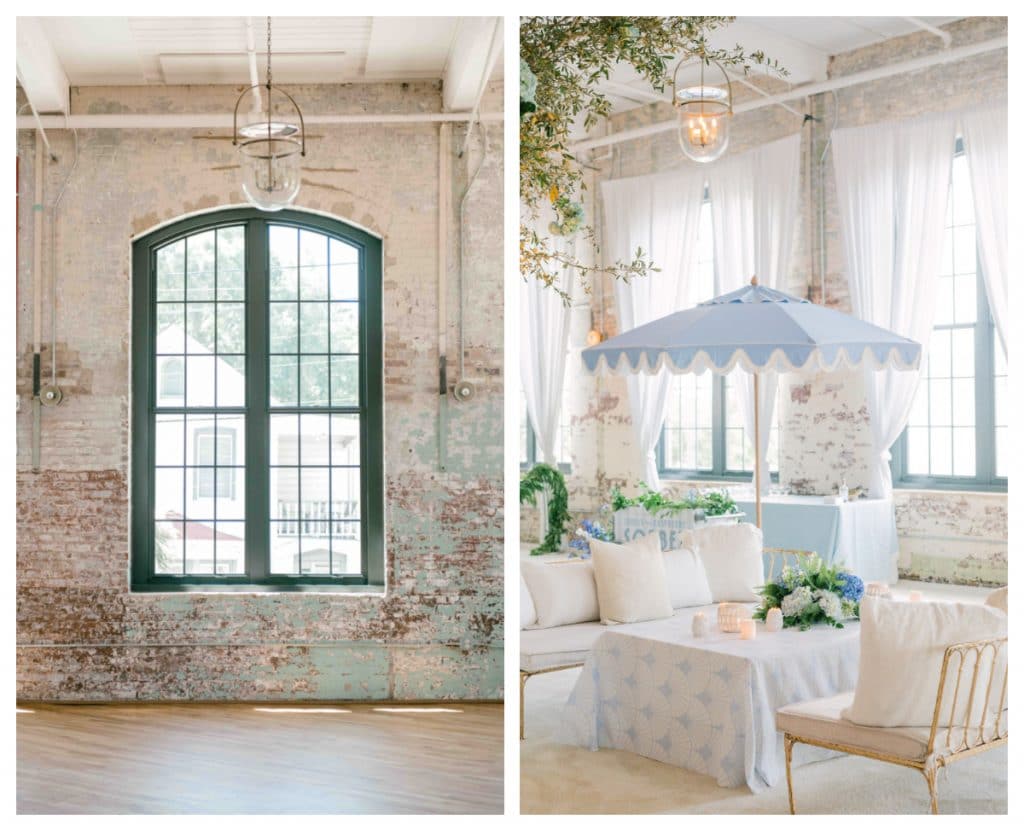
Here, the windows have such a lovely shape to them, but we want to soften the space. Sheer white curtains add formality, while still allowing natural light to shine through. It also helps with so much hard space to add fabric, carpet, etc to absorb some of the sound.
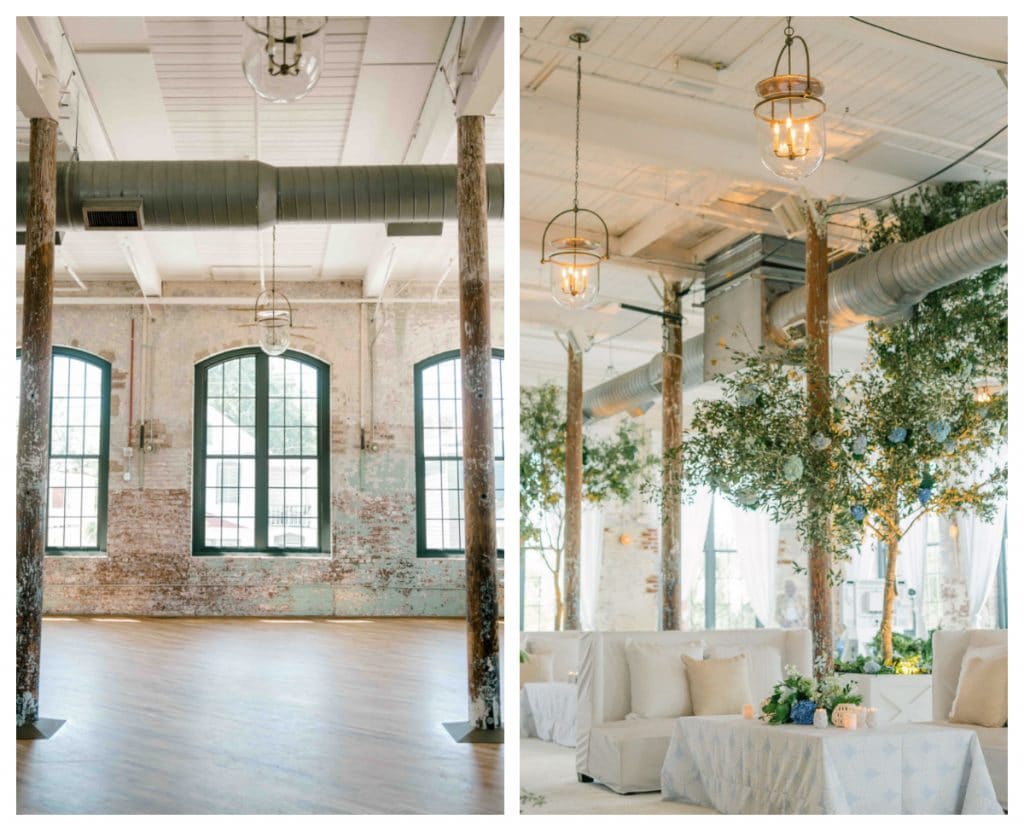
Also, another great trick to adding some life to a huge blank space is through natural elements. Large rented trees and plants can help make the high ceilings come down a bit. And, of course greenery is a great way to cover things like columns or poles by adding a little decor.
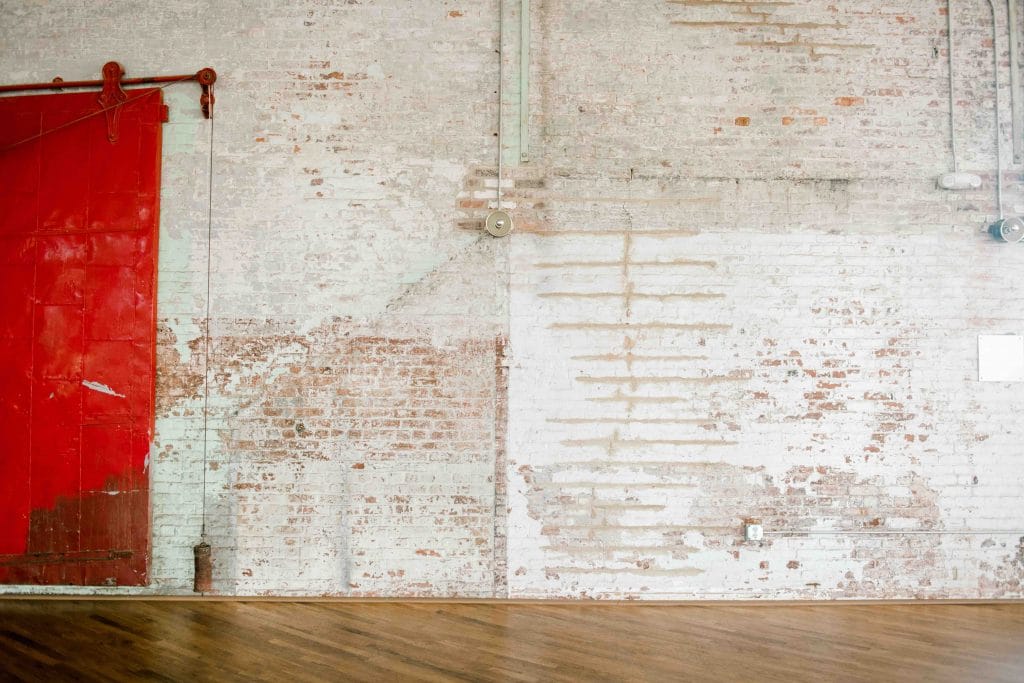
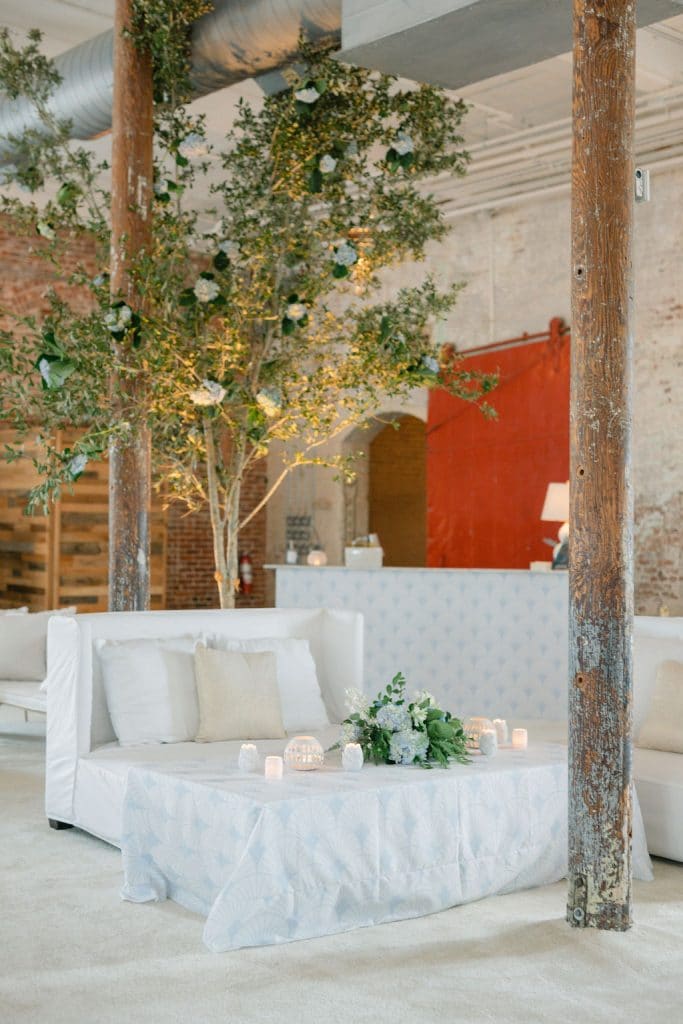
Of course, sometimes it’s just seeing the space from a different perspective and not as a challenge. Something like that red door at a wedding with a different color palette might make someone hesitant. But, it could be an amazing photo booth backdrop. Or, a place to hang butler cards, or photos you want to display, etc. Possibilities not problems!
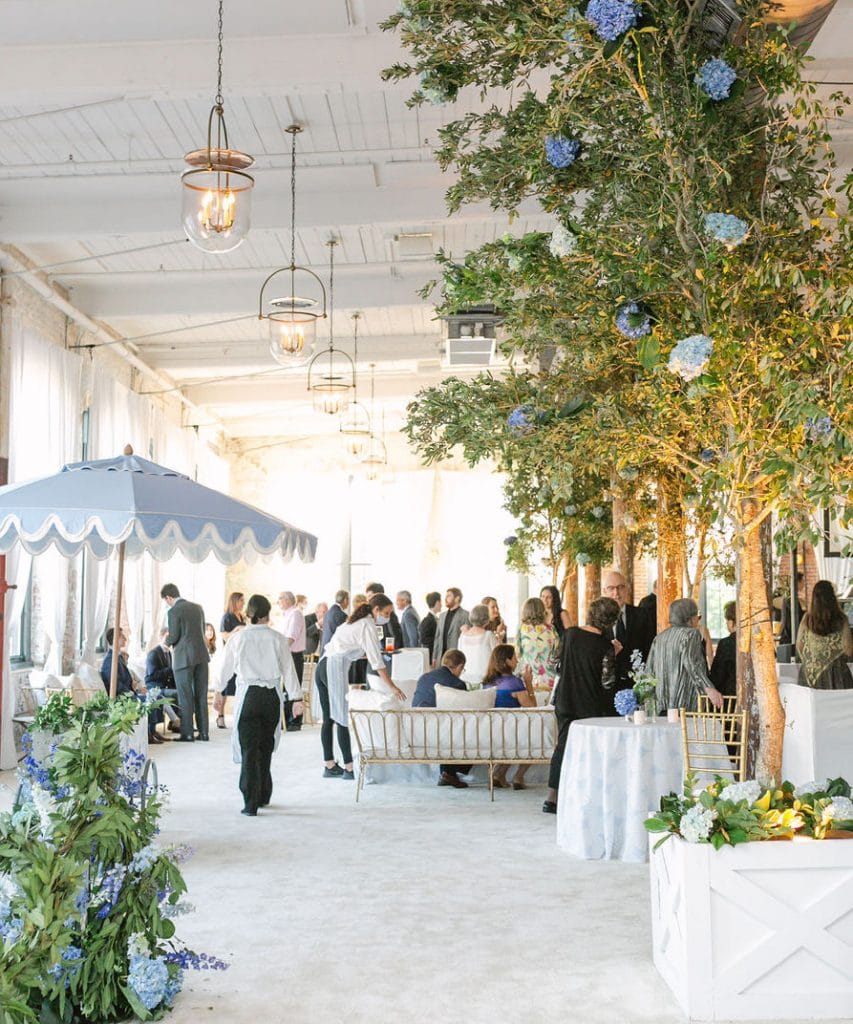
Here, is the final design in the space. We hope you agree that the space seems less industrial and more ethereal!

