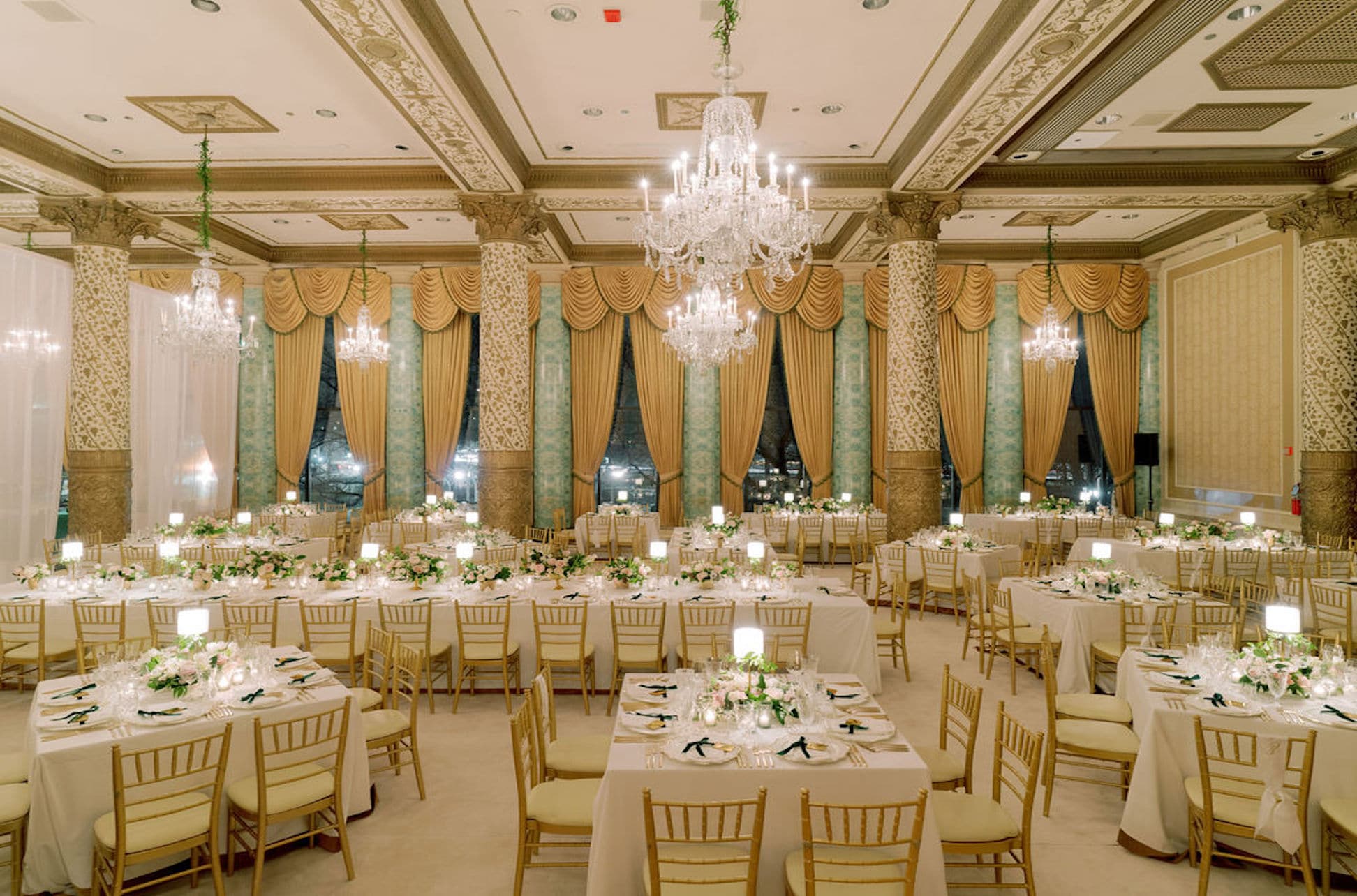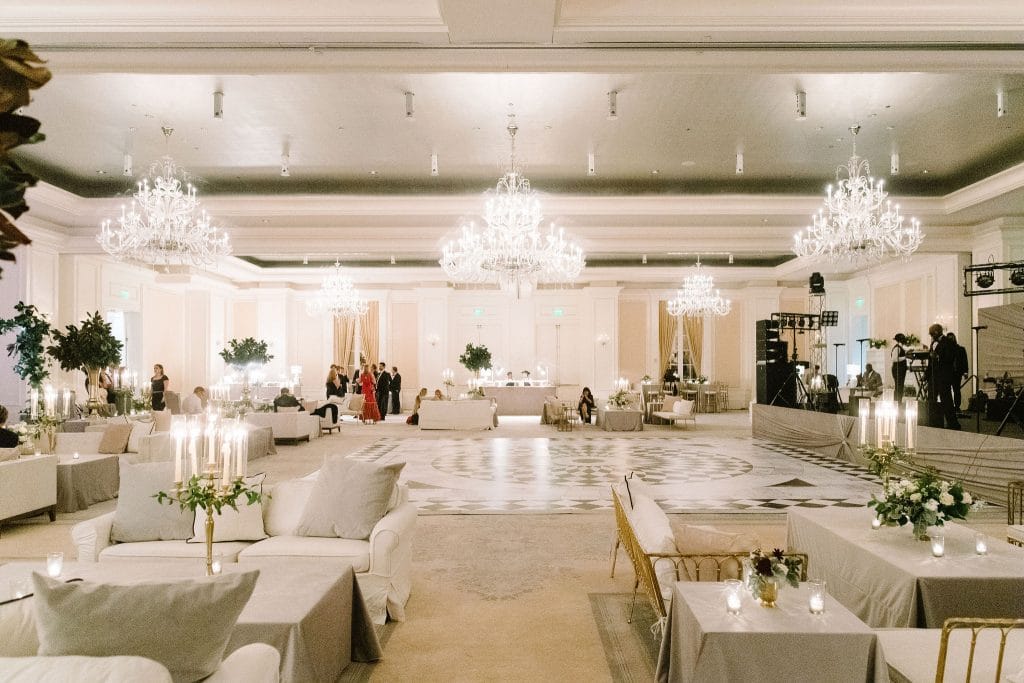
So, usually we love designing an event in a blank slate like a tent, or outdoor venue. Here, you can create whatever we imagine or our clients want. But, sometimes we are designing for a wedding inside a venue, typically a ballroom. And, in many cases we love getting to transform that space into what our clients imagine also. Here, are some of our past designs from ballrooms, and what we did to transform these spaces.
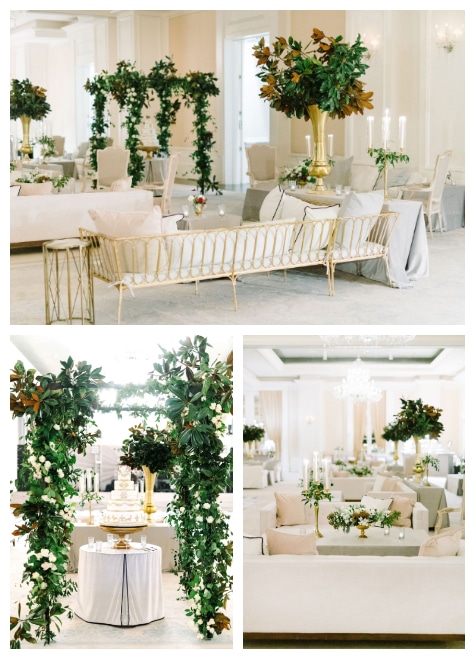
Now some ballrooms are easier to work with when it comes to their pre determined color scheme, space, and accents. For this wedding at the St. Regis Hotel in Atlanta, having dark wooden floors with lovely area rugs, a neutral and lovely wall color, and beautiful crystal chandeliers made it easier. Our clients color scheme was gold and black, so it was easy to make that work in the space.
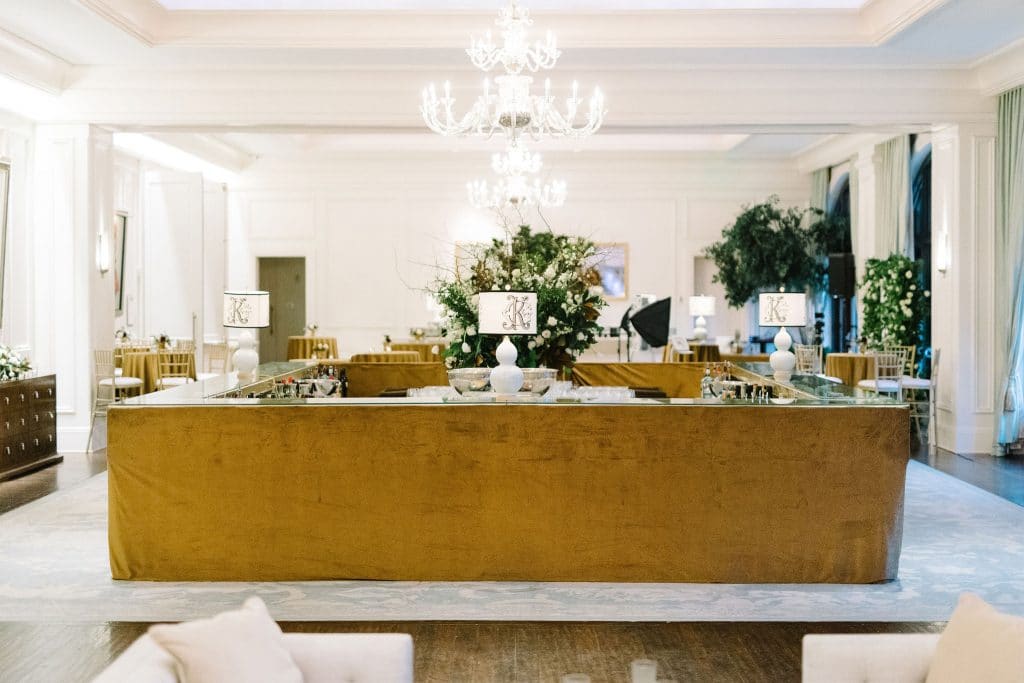
Another important element is defining the space. Or, creating different spaces within a larger one. For this, a large square bar in the center created a focal point. And, allowed guests to access it from all sides, and not have long lines. We also created smaller seating vignettes around food stations on one side of the bar. And, on the other a large printed dance floor (which also helped created a focal point in a neutral space) with seating provided an intimate lounge feel.
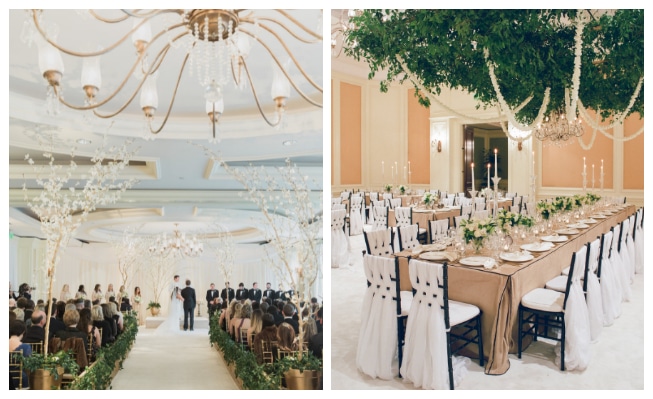
Here, this wedding featured two different ballroom events. First, a ceremony was created in a smaller room. However, the rooms’ carpeting and wall features didn’t work with the look our bride wanted. So, we brought in white plush carpet to lay over the existing, and draped sheer white fabric curtains around the walls. These two techniques change the entire feel, and make it feel like a real wedding ceremony. Live greenery, plants, and golden trees are used for design elements to warm the space. The next ballroom held the reception. And, here, carpeting was needed, but the walls work well with our gold and black palette. A little greenery on the light fixtures brings down the ceiling height.
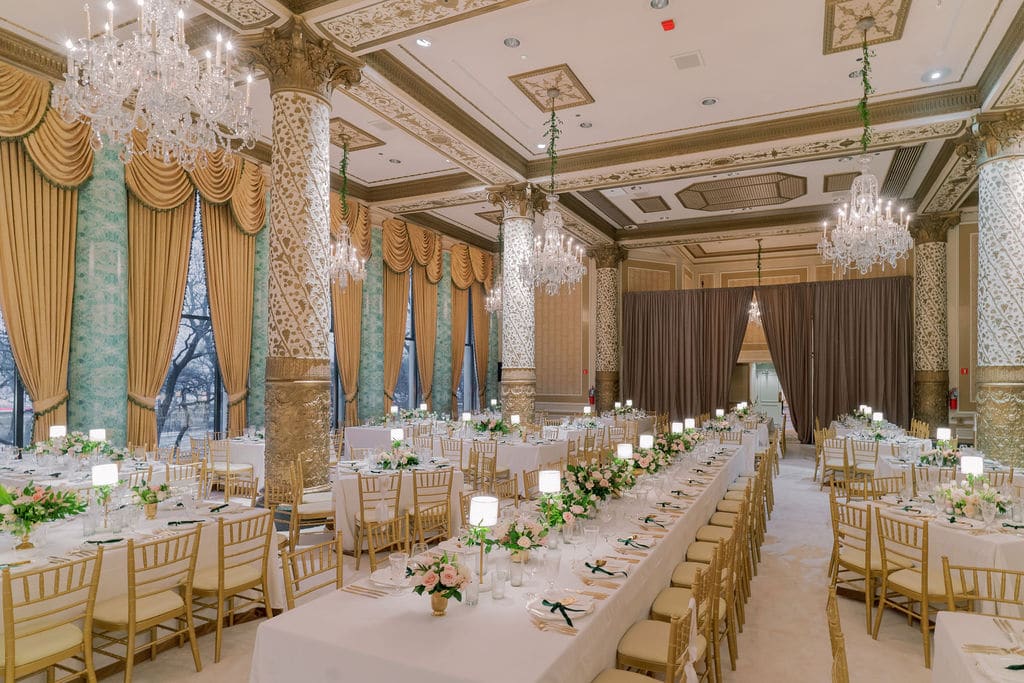
Another secret when planning a dinner in a hotel ballroom? Use different sizes and shapes for your tables. Why have one huge room full of just round tables? Here, a long head table down the center, with rectangle and squares around it allows us to fit more guests into a smaller space. Because, this room is split in two for the dinner and dancing portions of the reception. A sheer fabric curtained wall is hung to keep the lounge portion hidden for a big reveal after dinner.
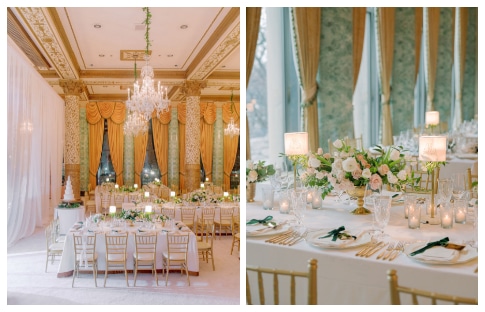
Sometimes, the space is beautiful and we want to work with what we have. The detail and colors of this ballroom were so stunning, we didn’t to take too much away. So, the only thing needed was to lay white carpet to coverup a busy pattern that didn’t work our bride’s style.
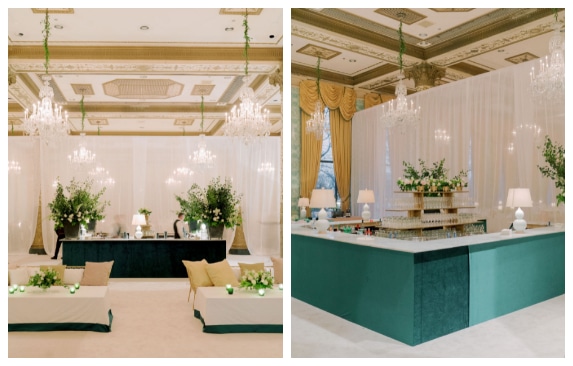
And, we also used different seating, a central bar, and the dance floor to break up and define the space.
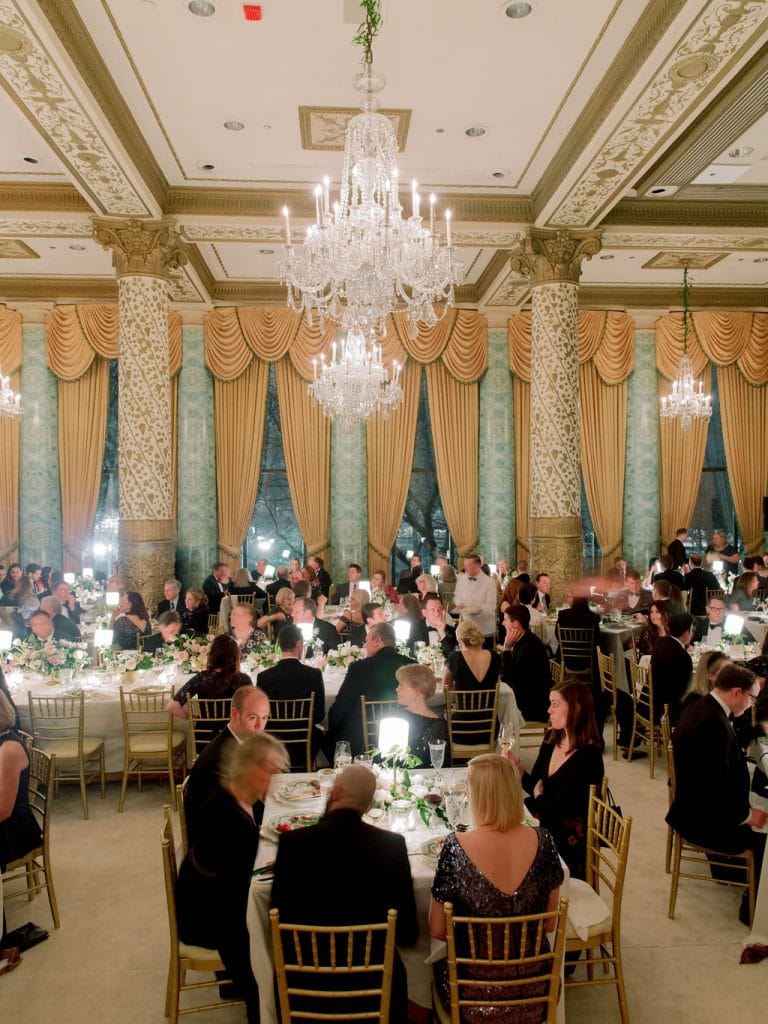
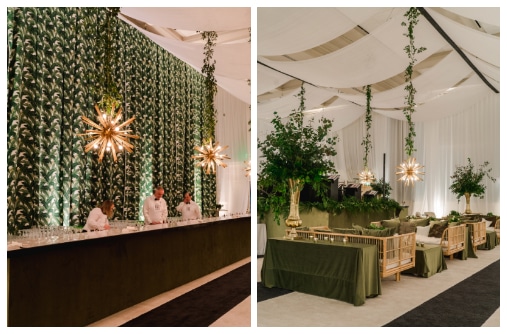
Our clients had a large guest list, so a local performance venue was a great fit size wise. And, the location in downtown Charleston can’t be beat. But, terrazzo tile floor, high ceilings, and vast spaces would make for horrible acoustics for a party. Plus, it needs to look like a party, right?
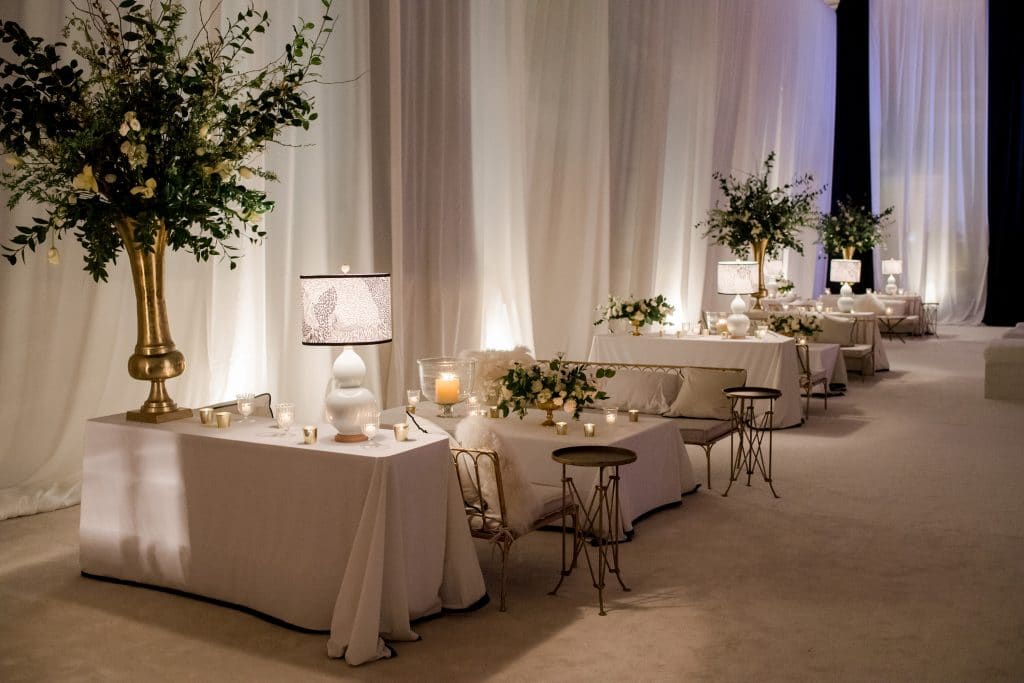
Again, carpeting and fabric are key. Taller floral pieces and large floral installations bring the ceiling down. And, ceiling draping helps with both the sound and to hide industrial designs like canned lighting and square tiling.
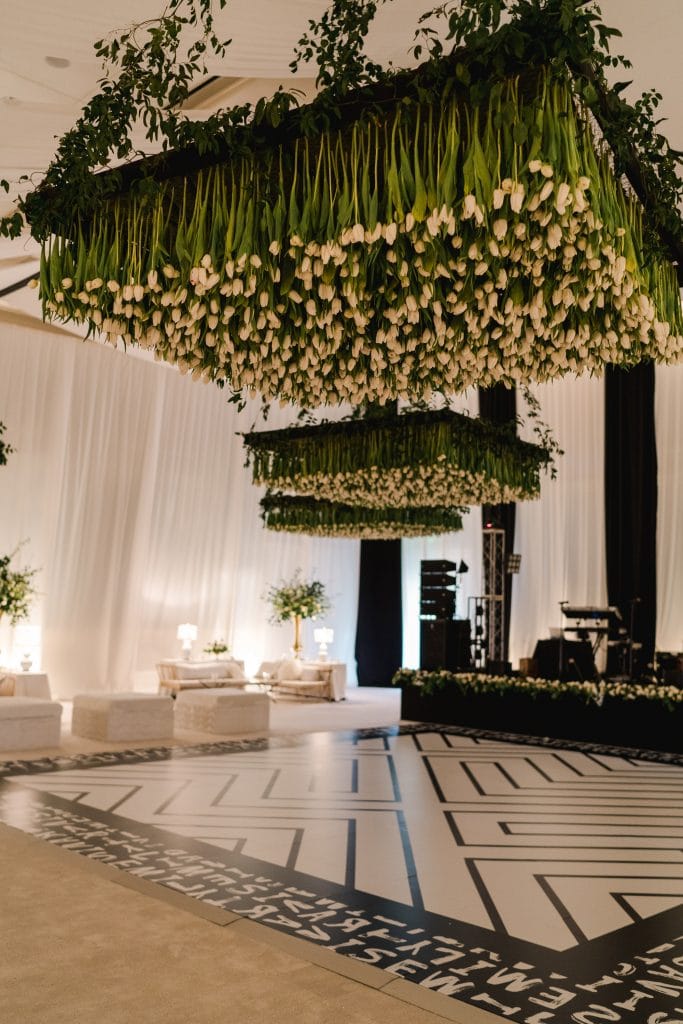
So, what do you prefer? A ballroom wedding or a tent outside?

